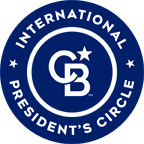


Sold
Listing Courtesy of:  Northwest MLS / Coldwell Banker Danforth / Alex Eckardt and Windermere Real Estate/East / Jared Boundy
Northwest MLS / Coldwell Banker Danforth / Alex Eckardt and Windermere Real Estate/East / Jared Boundy
 Northwest MLS / Coldwell Banker Danforth / Alex Eckardt and Windermere Real Estate/East / Jared Boundy
Northwest MLS / Coldwell Banker Danforth / Alex Eckardt and Windermere Real Estate/East / Jared Boundy 536 N 166th Street Shoreline, WA 98133
Sold on 05/11/2022
$878,000 (USD)
MLS #:
1912260
1912260
Taxes
$6,365(2021)
$6,365(2021)
Lot Size
8,514 SQFT
8,514 SQFT
Type
Single-Family Home
Single-Family Home
Building Name
Linda Marie Add
Linda Marie Add
Year Built
1953
1953
Style
1 Story
1 Story
Views
Territorial
Territorial
School District
Shoreline
Shoreline
County
King County
King County
Community
Richmond Highlands
Richmond Highlands
Listed By
Alex Eckardt, Coldwell Banker Danforth
Jared Boundy, Coldwell Banker Danforth
Jared Boundy, Coldwell Banker Danforth
Bought with
Hadley Elston, Windermere Real Estate/East
Hadley Elston, Windermere Real Estate/East
Source
Northwest MLS as distributed by MLS Grid
Last checked Feb 4 2026 at 1:48 PM GMT-0800
Northwest MLS as distributed by MLS Grid
Last checked Feb 4 2026 at 1:48 PM GMT-0800
Bathroom Details
- Full Bathroom: 1
Interior Features
- Dining Room
- Dishwasher
- Hardwood
- Refrigerator
- Dryer
- Washer
- Laminate
- Double Pane/Storm Window
- Wall to Wall Carpet
- Stove/Range
- Water Heater
- Heat Pump
- Forced Air
Subdivision
- Richmond Highlands
Lot Information
- Paved
Property Features
- Fenced-Fully
- Patio
- Rv Parking
- Outbuildings
- Cable Tv
- Fireplace: 1
- Foundation: Poured Concrete
Heating and Cooling
- Forced Air
- Heat Pump
Flooring
- Hardwood
- Carpet
- Laminate
Exterior Features
- Wood
- Roof: Composition
Utility Information
- Utilities: Electricity Available, Sewer Connected, Cable Connected
- Sewer: Sewer Connected
- Fuel: Electric
School Information
- Elementary School: Buyer to Verify
- Middle School: Buyer to Verify
- High School: Buyer to Verify
Parking
- Off Street
- Rv Parking
- Driveway
Stories
- 1
Living Area
- 1,310 sqft
Listing Price History
Date
Event
Price
% Change
$ (+/-)
Apr 07, 2022
Listed
$750,000
-
-
Disclaimer: Based on information submitted to the MLS GRID as of 2/4/26 05:48. All data is obtained from various sources and may not have been verified by Danforth or MLS GRID. Supplied Open House Information is subject to change without notice. All information should be independently reviewed and verified for accuracy. Properties may or may not be listed by the office/agent presenting the information.





Description