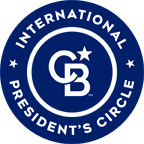


Sold
Listing Courtesy of:  Northwest MLS / Coldwell Banker Danforth / Jared Boundy and Compass
Northwest MLS / Coldwell Banker Danforth / Jared Boundy and Compass
 Northwest MLS / Coldwell Banker Danforth / Jared Boundy and Compass
Northwest MLS / Coldwell Banker Danforth / Jared Boundy and Compass 7434 26th Avenue NE Seattle, WA 98115
Sold on 08/10/2023
$1,285,000 (USD)
MLS #:
2138508
2138508
Taxes
$9,259(2022)
$9,259(2022)
Lot Size
6,944 SQFT
6,944 SQFT
Type
Single-Family Home
Single-Family Home
Year Built
1970
1970
Style
Split Entry
Split Entry
School District
Seattle
Seattle
County
King County
King County
Community
Ravenna
Ravenna
Listed By
Jared Boundy, Coldwell Banker Danforth
Bought with
Tyler Davis Jones, Compass
Tyler Davis Jones, Compass
Source
Northwest MLS as distributed by MLS Grid
Last checked Feb 4 2026 at 7:27 AM GMT-0800
Northwest MLS as distributed by MLS Grid
Last checked Feb 4 2026 at 7:27 AM GMT-0800
Bathroom Details
- Full Bathrooms: 2
- 3/4 Bathroom: 1
Interior Features
- Dining Room
- Dishwasher
- Hardwood
- Fireplace
- Refrigerator
- Dryer
- Washer
- Laminate
- Double Pane/Storm Window
- Bath Off Primary
- Wall to Wall Carpet
- Stove/Range
- Ceiling Fan(s)
- Water Heater
- Second Kitchen
Subdivision
- Ravenna
Lot Information
- Curbs
- Sidewalk
- Paved
Property Features
- Deck
- Fenced-Fully
- Gas Available
- Outbuildings
- Cable Tv
- High Speed Internet
- Fireplace: 2
- Fireplace: Wood Burning
- Foundation: Poured Concrete
- Foundation: Slab
Basement Information
- Daylight
- Finished
Flooring
- Hardwood
- Vinyl
- Carpet
- Laminate
- Vinyl Plank
Exterior Features
- Brick
- Roof: Composition
Utility Information
- Sewer: Sewer Connected
- Fuel: Electric, Wood, Natural Gas
School Information
- Elementary School: Bryant
- Middle School: Eckstein Mid
- High School: Roosevelt High
Parking
- Driveway
- Attached Garage
Living Area
- 2,220 sqft
Listing Price History
Date
Event
Price
% Change
$ (+/-)
Jul 13, 2023
Listed
$1,225,000
-
-
Disclaimer: Based on information submitted to the MLS GRID as of 2/3/26 23:27. All data is obtained from various sources and may not have been verified by Danforth or MLS GRID. Supplied Open House Information is subject to change without notice. All information should be independently reviewed and verified for accuracy. Properties may or may not be listed by the office/agent presenting the information.





Description