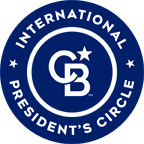


Sold
Listing Courtesy of:  Northwest MLS / Compass and Coldwell Banker Danforth
Northwest MLS / Compass and Coldwell Banker Danforth
 Northwest MLS / Compass and Coldwell Banker Danforth
Northwest MLS / Compass and Coldwell Banker Danforth 4911 NE 178th Street Lake Forest Park, WA 98155
Sold on 10/21/2025
$1,900,000 (USD)
MLS #:
2438460
2438460
Taxes
$16,759(2025)
$16,759(2025)
Lot Size
0.48 acres
0.48 acres
Type
Single-Family Home
Single-Family Home
Year Built
1987
1987
Style
2 Stories W/Bsmnt
2 Stories W/Bsmnt
Views
Lake, Territorial, Mountain(s)
Lake, Territorial, Mountain(s)
School District
Shoreline
Shoreline
County
King County
King County
Community
Lake Forest Park
Lake Forest Park
Listed By
Bob Bennion, Compass
Bought with
Allison Arney, Coldwell Banker Danforth
Allison Arney, Coldwell Banker Danforth
Source
Northwest MLS as distributed by MLS Grid
Last checked Feb 5 2026 at 12:58 AM GMT-0800
Northwest MLS as distributed by MLS Grid
Last checked Feb 5 2026 at 12:58 AM GMT-0800
Bathroom Details
- Full Bathrooms: 2
- 3/4 Bathroom: 1
- Half Bathroom: 1
Interior Features
- Wired for Generator
- Disposal
- Fireplace
- Double Pane/Storm Window
- Bath Off Primary
- Vaulted Ceiling(s)
- Ceiling Fan(s)
- Walk-In Closet(s)
- Security System
- Wet Bar
- Sprinkler System
- Dining Room
- Dishwasher(s)
- Dryer(s)
- Refrigerator(s)
- Stove(s)/Range(s)
- Microwave(s)
- Washer(s)
Subdivision
- Lake Forest Park
Lot Information
- Paved
Property Features
- Deck
- Gas Available
- Electric Car Charging
- Cable Tv
- High Speed Internet
- Sprinkler System
- Fenced-Partially
- Fireplace: Gas
- Fireplace: 2
- Foundation: Poured Concrete
Heating and Cooling
- Forced Air
Basement Information
- Finished
Flooring
- Hardwood
- Vinyl
- Carpet
- Travertine
- Ceramic Tile
Exterior Features
- Wood
- Roof: Shake
Utility Information
- Sewer: Sewer Connected
- Fuel: Natural Gas
Parking
- Driveway
- Attached Garage
Stories
- 2
Living Area
- 3,320 sqft
Listing Price History
Date
Event
Price
% Change
$ (+/-)
Sep 26, 2025
Listed
$1,950,000
-
-
Disclaimer: Based on information submitted to the MLS GRID as of 2/4/26 16:58. All data is obtained from various sources and may not have been verified by Danforth or MLS GRID. Supplied Open House Information is subject to change without notice. All information should be independently reviewed and verified for accuracy. Properties may or may not be listed by the office/agent presenting the information.





Description