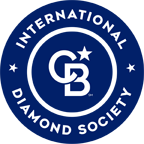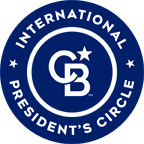


Sold
Listing Courtesy of:  Northwest MLS / Coldwell Banker Danforth / Jared Boundy and Compass / Alex Eckardt
Northwest MLS / Coldwell Banker Danforth / Jared Boundy and Compass / Alex Eckardt
 Northwest MLS / Coldwell Banker Danforth / Jared Boundy and Compass / Alex Eckardt
Northwest MLS / Coldwell Banker Danforth / Jared Boundy and Compass / Alex Eckardt 3511 NE 196th Street Lake Forest Park, WA 98155
Sold on 05/10/2022
$1,130,000 (USD)
MLS #:
1912272
1912272
Taxes
$7,505(2021)
$7,505(2021)
Lot Size
7,202 SQFT
7,202 SQFT
Type
Single-Family Home
Single-Family Home
Building Name
Lake Forest View Add
Lake Forest View Add
Year Built
1963
1963
Style
Split Entry
Split Entry
Views
Territorial
Territorial
School District
Shoreline
Shoreline
County
King County
King County
Community
Lake Forest Park
Lake Forest Park
Listed By
Jared Boundy, Coldwell Banker Danforth
Alex Eckardt, Coldwell Banker Danforth
Alex Eckardt, Coldwell Banker Danforth
Bought with
Tracy Erickson, Compass
Tracy Erickson, Compass
Source
Northwest MLS as distributed by MLS Grid
Last checked Feb 4 2026 at 4:13 AM GMT-0800
Northwest MLS as distributed by MLS Grid
Last checked Feb 4 2026 at 4:13 AM GMT-0800
Bathroom Details
- Full Bathroom: 1
- 3/4 Bathrooms: 2
Interior Features
- Dining Room
- Dishwasher
- Disposal
- Hardwood
- French Doors
- Refrigerator
- Dryer
- Washer
- Walk-In Pantry
- Ceramic Tile
- Double Pane/Storm Window
- Laminate Hardwood
- Bath Off Primary
- Wall to Wall Carpet
- Skylight(s)
- Stove/Range
- Ceiling Fan(s)
- Water Heater
- Walk-In Closet(s)
- Second Kitchen
- Forced Air
Subdivision
- Lake Forest Park
Lot Information
- Secluded
- Cul-De-Sac
Property Features
- Deck
- Fenced-Partially
- Gas Available
- Patio
- Rv Parking
- Outbuildings
- High Speed Internet
- Fireplace: 2
- Foundation: Poured Concrete
Heating and Cooling
- Forced Air
Basement Information
- Daylight
- Finished
Flooring
- Ceramic Tile
- Hardwood
- Vinyl
- Carpet
- Laminate
Exterior Features
- Wood
- Roof: Composition
Utility Information
- Utilities: Electricity Available, Sewer Connected, Natural Gas Connected, Natural Gas Available, High Speed Internet
- Sewer: Sewer Connected
- Fuel: Electric, Natural Gas
Parking
- Off Street
- Rv Parking
- Driveway
Living Area
- 2,320 sqft
Listing Price History
Date
Event
Price
% Change
$ (+/-)
Apr 07, 2022
Listed
$950,000
-
-
Disclaimer: Based on information submitted to the MLS GRID as of 2/3/26 20:13. All data is obtained from various sources and may not have been verified by Danforth or MLS GRID. Supplied Open House Information is subject to change without notice. All information should be independently reviewed and verified for accuracy. Properties may or may not be listed by the office/agent presenting the information.





Description