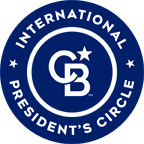


Sold
Listing Courtesy of:  Northwest MLS / Keller Williams Rlty Bellevue and Coldwell Banker Danforth
Northwest MLS / Keller Williams Rlty Bellevue and Coldwell Banker Danforth
 Northwest MLS / Keller Williams Rlty Bellevue and Coldwell Banker Danforth
Northwest MLS / Keller Williams Rlty Bellevue and Coldwell Banker Danforth 224 9th Avenue Kirkland, WA 98033
Sold on 04/23/2025
$3,395,000 (USD)
MLS #:
2349243
2349243
Taxes
$23,059(2024)
$23,059(2024)
Lot Size
7,200 SQFT
7,200 SQFT
Type
Single-Family Home
Single-Family Home
Year Built
2020
2020
Style
2 Story
2 Story
School District
Lake Washington
Lake Washington
County
King County
King County
Community
Kirkland
Kirkland
Listed By
Apryl Tolstoy, Keller Williams Rlty Bellevue
Bought with
Linda Graham, Coldwell Banker Danforth
Linda Graham, Coldwell Banker Danforth
Source
Northwest MLS as distributed by MLS Grid
Last checked Feb 5 2026 at 12:43 AM GMT-0800
Northwest MLS as distributed by MLS Grid
Last checked Feb 5 2026 at 12:43 AM GMT-0800
Bathroom Details
- Full Bathrooms: 4
- Half Bathroom: 1
Interior Features
- Ceiling Fan(s)
- Dining Room
- High Tech Cabling
- Hot Tub/Spa
- Security System
- Fireplace
- Walk-In Pantry
- Ceramic Tile
- Double Pane/Storm Window
- Bath Off Primary
- Skylight(s)
- Dishwasher(s)
- Dryer(s)
- Microwave(s)
- Refrigerator(s)
- Stove(s)/Range(s)
- Washer(s)
Subdivision
- Kirkland
Lot Information
- Sidewalk
- Paved
Property Features
- Fenced-Fully
- Gas Available
- Hot Tub/Spa
- Patio
- Sprinkler System
- Fireplace: 1
- Fireplace: Gas
- Foundation: Poured Concrete
Heating and Cooling
- Forced Air
- 90%+ High Efficiency
- Ductless
Flooring
- Ceramic Tile
- Carpet
- Engineered Hardwood
Exterior Features
- Wood Products
- Roof: Composition
Utility Information
- Sewer: Sewer Connected
- Fuel: Electric, Natural Gas
Parking
- Detached Garage
Stories
- 2
Living Area
- 3,235 sqft
Listing Price History
Date
Event
Price
% Change
$ (+/-)
Mar 27, 2025
Listed
$3,395,000
-
-
Disclaimer: Based on information submitted to the MLS GRID as of 2/4/26 16:43. All data is obtained from various sources and may not have been verified by Danforth or MLS GRID. Supplied Open House Information is subject to change without notice. All information should be independently reviewed and verified for accuracy. Properties may or may not be listed by the office/agent presenting the information.





Description