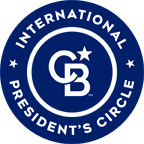


Sold
Listing Courtesy of:  Northwest MLS / Re/Max Integrity and Newberry Realty Renton
Northwest MLS / Re/Max Integrity and Newberry Realty Renton
 Northwest MLS / Re/Max Integrity and Newberry Realty Renton
Northwest MLS / Re/Max Integrity and Newberry Realty Renton 27936 36th Avenue S Auburn, WA 98001
Sold on 06/10/2025
$780,000 (USD)
MLS #:
2364718
2364718
Taxes
$7,211(2024)
$7,211(2024)
Lot Size
9,182 SQFT
9,182 SQFT
Type
Single-Family Home
Single-Family Home
Building Name
Star Lake Ridge
Star Lake Ridge
Year Built
1989
1989
Style
2 Story
2 Story
School District
Federal Way
Federal Way
County
King County
King County
Community
Auburn
Auburn
Listed By
Aaron Janus, Re/Max Integrity
Bought with
Fekade Tessema-Barke, Newberry Realty Renton
Fekade Tessema-Barke, Newberry Realty Renton
Source
Northwest MLS as distributed by MLS Grid
Last checked Feb 5 2026 at 5:50 PM GMT-0800
Northwest MLS as distributed by MLS Grid
Last checked Feb 5 2026 at 5:50 PM GMT-0800
Bathroom Details
- Full Bathrooms: 2
- Half Bathroom: 1
Interior Features
- Dining Room
- Security System
- Disposal
- Fireplace
- Walk-In Pantry
- Ceramic Tile
- Double Pane/Storm Window
- Water Heater
- Bath Off Primary
- Skylight(s)
- Dishwasher(s)
- Dryer(s)
- Refrigerator(s)
- Stove(s)/Range(s)
- Washer(s)
Subdivision
- Auburn
Lot Information
- Corner Lot
- Curbs
- Dead End Street
- Sidewalk
- Paved
Property Features
- Cabana/Gazebo
- Cable Tv
- Deck
- Fenced-Partially
- Gas Available
- High Speed Internet
- Fireplace: 1
- Foundation: Poured Concrete
Heating and Cooling
- Forced Air
Flooring
- Ceramic Tile
- Hardwood
- Vinyl
- Carpet
Exterior Features
- Wood
- Roof: Composition
Utility Information
- Sewer: Sewer Connected
- Fuel: Natural Gas
School Information
- Elementary School: Valhalla Elem
- Middle School: Buyer to Verify
- High School: Thomas Jefferson Hig
Parking
- Attached Garage
Stories
- 2
Living Area
- 2,870 sqft
Listing Price History
Date
Event
Price
% Change
$ (+/-)
Apr 29, 2025
Listed
$775,000
-
-
Disclaimer: Based on information submitted to the MLS GRID as of 2/5/26 09:50. All data is obtained from various sources and may not have been verified by Danforth or MLS GRID. Supplied Open House Information is subject to change without notice. All information should be independently reviewed and verified for accuracy. Properties may or may not be listed by the office/agent presenting the information.





Description